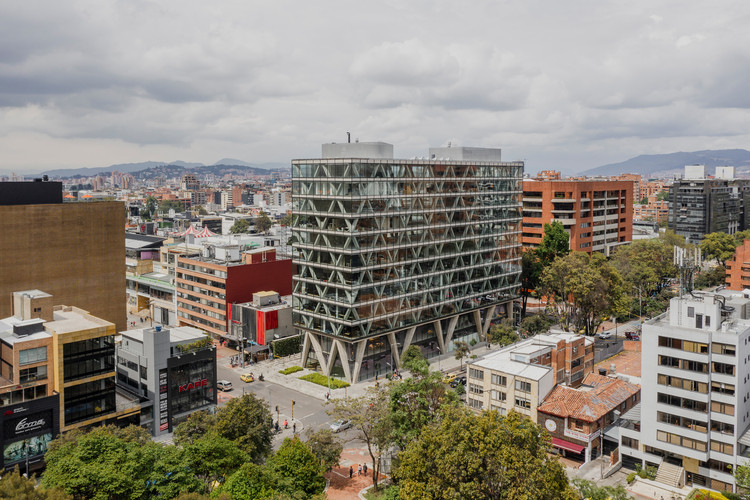
-
Architects: taller de arquitectura de bogotá
- Area: 16751 m²
- Year: 2018
-
Photographs:Alejandro Arango
-
Manufacturers: AutoDesk, Cemex, GRAMAR, Hunter Douglas, Instaplac
-
Lead Architects: Daniel Bonilla and Marcela Albornoz

Text description provided by the architects. In the particular case of 8111, we were motivated by the idea of testing the fusion of structure and architecture, where the diagrid type structural system, allowed the structure to be the expression of the building. The efficiency of the diagrid interpreted as a mesh is closely linked to its application at the perimeter of the building, in such a way that becomes the façade and visible image of the architecture. A singular and unique image was achieved, as it distances itself from the traditional solution of porticoes.



Furthermore, the proposed structure, being a system associated with diagonals and not with straight beams and columns, implied a more demanding integration of structure and functionality, especially regarding the manner in which the diagonals affect the flexibility of space. Evendhough, this kind of structural systems are mostly solved with metallic structures, there is less common but also recurrent concrete structures. For 8111, concrete was chosen as its main material, given that it´s the expression made it more distinctive, resulting in a unique architecture that takes advantage of its predominant location, to generate an iconic building in the city.

In addition, the design accentuated the singularity of the system by re-scaling the inherent “V” shapes in its own vertical development. The diagrid was then envisioned with fluctuations, a smaller scale was introduced wrapping the offices, in contrast to the larger "V" columns that landed on its base, which are double in scale. The larger "V", also served as a solution to the client's request of achieving optimal visibility for the retail areas located at ground level; simultaneously the larger elements ended up becoming a unique feature of 8111´s diagrid.



The development of a complex project like 8111 requires the integration of a multidisciplinary group of experts capable not only of working as a team, but also capable of understanding the strategic objectives of the owner and his business visions. In 8111 the aim was to design a building that would maximize the flexibility of offices and retail with varying sizes, allowing to easily adjust their spaces according to the changing needs of the market, which as a result would provide high standards of quality and comfort to tenants, while having technical specifications, equipment, and systems focused on the optimization of operating expenses in the long term.

As a result, the management team concentrated its efforts on consolidating an ideal group of professional firms, assessing their recommendations and guiding the interdisciplinary team with a clear vision that would achieve the owner's objectives. The team was able to successfully address all the challenges and opportunities of design, construction, and logistics presented by the project located in one of the best real estate markets in the city.























